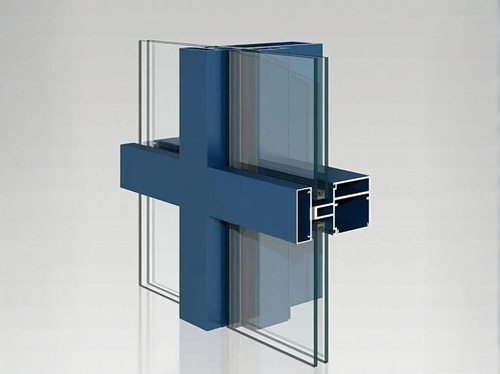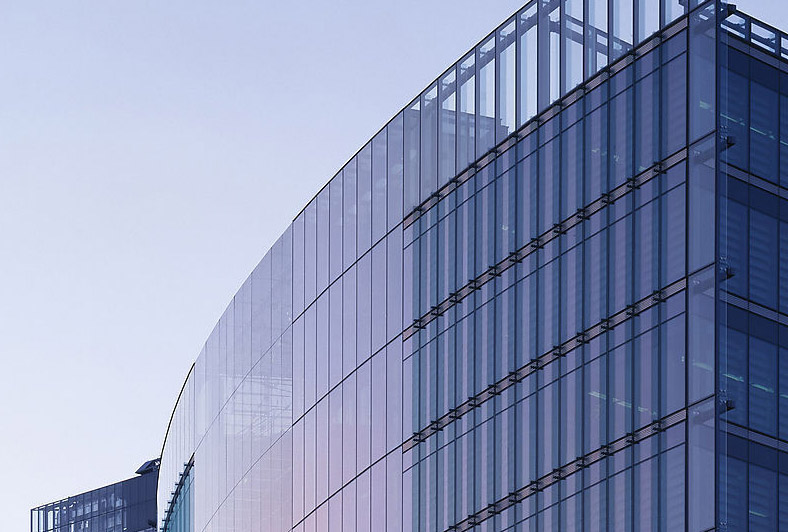In an era where the construction industry continuously pursues green, energy-saving and comfortable solutions, double-skin curtain walls, as an innovative building envelope structure, are gaining extensive attention. Composed of inner and outer curtain walls with an air buffer layer in between, their unique design enables multiple functions – enhancing thermal insulation, improving indoor air quality, and reducing energy consumption. The rich classification of double-skin facades provides diversified options for construction projects with different requirements.
Classification by Ventilation Mode
Double-skin facades are mainly divided into two types by ventilation mechanism: closed internal circulation and open external circulation.
Closed Internal Circulation Double-Skin Curtain Wall
The outer layer typically uses insulated glass with thermal break profiles to form a closed structure, effectively blocking external heat and noise, while the inner layer adopts single-layer glass or openable aluminum alloy doors/windows. It relies on a mechanical ventilation system to drive air from floor or underground inlets into the middle channel, which then flows into the ceiling through upper exhaust vents. As the air entering the channel is from indoors (similar in temperature), it significantly saves heating and cooling energy, showing particular advantages in cold regions. However, this type depends on mechanical equipment and photoelectric-controlled blinds/shading systems, with relatively high technical requirements and costs.

Open External Circulation Double-Skin Curtain Wall
The outer layer uses single-layer glass with lower air inlets and upper exhaust vents, while the inner layer is insulated glass combined with thermal break profiles (completely closed). Under sunlight, the air between the two layers heats up and rises, achieving natural ventilation through the stack effect (chimney principle) and outdoor wind pressure, expelling solar radiation heat through upper exhaust vents. In summer, opening upper/lower vents cools the space; in winter, closing vents utilizes solar radiation to reduce indoor heat loss. This type requires no special mechanical equipment, with lower maintenance and operation costs, widely applied in mild climate zones and buildings with high natural ventilation needs.
Classification by Structural Form
In terms of structural design, double-skin facades include box-type, corridor-type and integral types:
Box-Type Double-Skin Curtain Wall
The inner and outer facades form independent box units connected by steel or aluminum frames, installed in a unitized manner. It features high construction efficiency and good sealing, especially suitable for high-rise or complex-shaped buildings to ensure the integrity and stability of the facade.
Corridor-Type Double-Skin Curtain Wall
A continuous public corridor (typically 1.2-3 meters wide) is created between the two layers, serving as a maintenance passage and integrating greenery and shading facilities to create a comfortable indoor-outdoor transition space. This enhances the building's ecological performance and user experience, commonly used in public buildings and high-end residences focusing on spatial design.
Integral Double-Skin Curtain Wall
The inner and outer facades are integrally designed via supporting structures, with a fully connected air cavity that optimizes airflow organization. It provides efficient ventilation solutions for large public buildings with high ventilation requirements, such as stadiums and exhibition halls.

Classification by Functional Characteristics
Based on functional features, double-skin facades are subdivided into energy-saving, ecological and sound-insulating types:
Energy-Saving Double-Skin Curtain Wall
Using the air cavity for thermal insulation and ventilation, it reduces building energy consumption by up to 60% compared to single facades (in heat transfer coefficient). Combined with Low-E glass and shading systems, it further enhances thermal insulation and sunshade performance, aligning with global energy-saving trends and becoming a preferred choice for energy conservation in various buildings.
Ecological Double-Skin Curtain Wall
Incorporating green elements like vegetation and rainwater recycling, the air cavity serves as a vertical greening carrier, improving the indoor microenvironment and adding natural vitality. It is widely used in eco-offices, green hotels and other sustainable projects.
Sound-Insulating Double-Skin Curtain Wall
Combining the air cavity with laminated glass, it achieves a sound insulation of 45-55 decibels, effectively blocking external noise. It plays a key role in buildings near airports, railways and other high-noise areas, creating a quiet indoor environment.
As building technology continues to advance, double-skin curtain wall technology is also undergoing constant innovation. In the future, double-skin curtain walls will demonstrate their unique advantages in more building projects, driving the building industry toward a greener, smarter, and more comfortable future. More information, please contact info@gkbmgroup.com
Post time: Jun-20-2025




