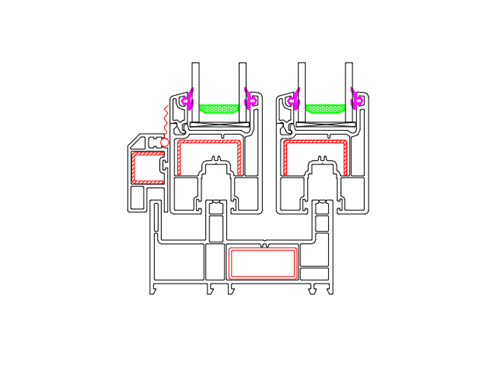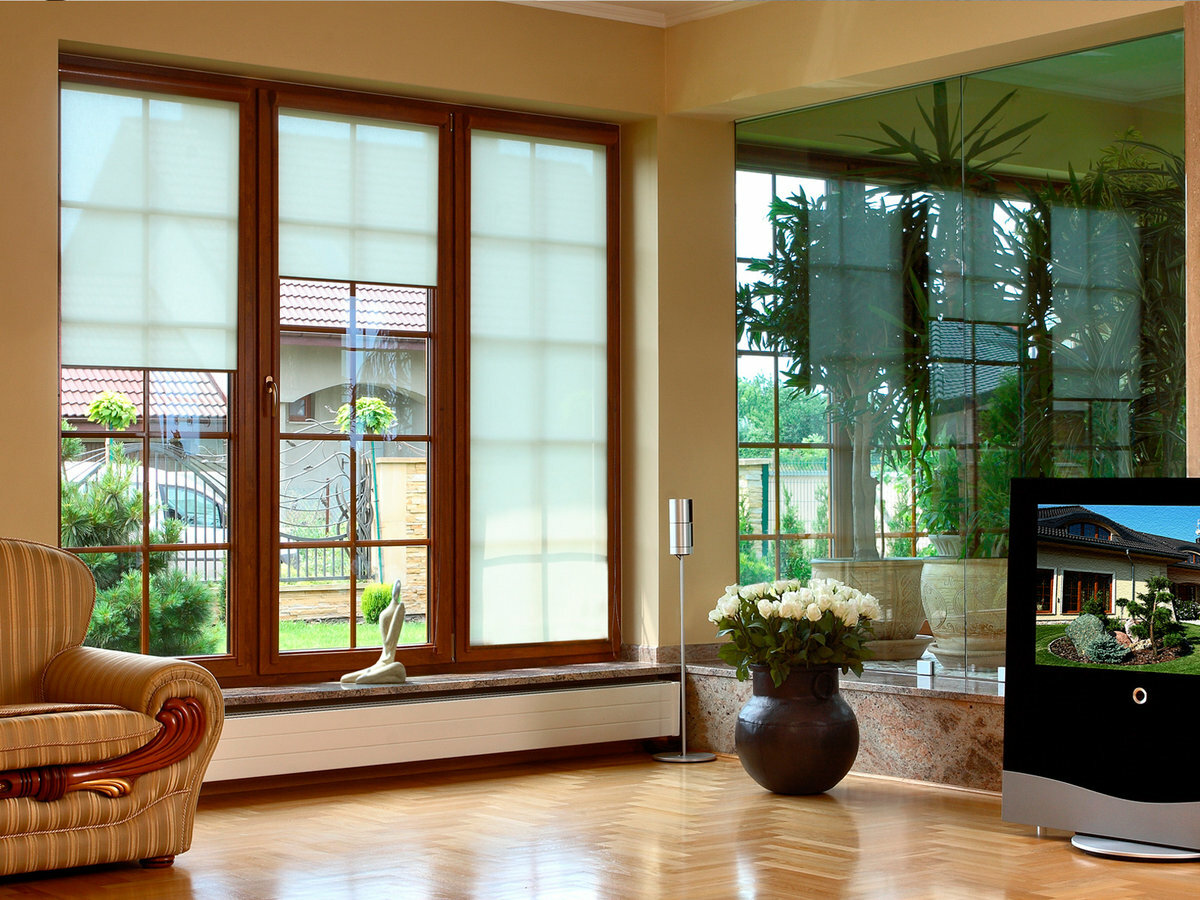GKBM 105 uPVC Sliding Window/Door Profiles’ Features
1. Wall thickness of window profile is ≥ 2.5mm, and wall thickness of door profile is ≥ 2.8mm.
2. Common glass configurations: 29mm [built-in louver (5+19A+5)], 31mm [built-in louver (6 +19A+ 6)], 24mm and 33mm.
3. The embedded depth of glass is 4mm, and the height of glass block is 18mm, which improves the installation strength of sunshade glass.
4. Colors: white, grained color and double side co-extruded.
Core Advantages of Sliding Windows and Doors
1. Maximum Space-Saving Design, Ideal for Compact Layouts
Sliding windows and doors open by sliding the panels horizontally along tracks, without protruding outward or inward during operation. This eliminates the issue of additional space occupation common in swing-type windows and doors. This feature is particularly advantageous in space-constrained areas such as small-sized residential units, narrow corridors, and transitions between balconies and living rooms, effectively reducing space waste and enhancing overall utilization efficiency.
2. Easy and effortless operation, suitable for a wide range of users
Thanks to the cooperation of wheels and tracks, sliding windows and doors have minimal friction when opening, requiring only a light push to move smoothly. This makes them easy to operate for the elderly, children, or those with mobility issues. Compared to hinged windows that require overcoming hinge resistance or folding doors that need manual folding, sliding windows and doors have a lower operational threshold and offer a more user-friendly daily experience.
3. Significant advantages in natural light and views
Sliding windows and doors can be designed with a multi-panel linked structure, allowing for an opening area of up to 50%. When closed, the panels lie flat, maximizing the glass area and minimizing obstruction of the view by the frame. Whether it’s the need for scenic views on a balcony or natural light in a living room, these requirements can be fully met, making the space feel more open and spacious.
4. Improved sealing performance, balancing energy efficiency and protection
Modern sliding windows and doors enhance waterproofing, sound insulation, and thermal insulation performance through optimized track sealing structures. High-end thermal break aluminum sliding windows and doors, combined with insulated glass and thermal insulation profiles, significantly reduce heat exchange between indoor and outdoor environments, meeting energy-efficient building standards. They also block external noise, enhancing living comfort.
5. Strong style adaptability and flexible design options
In terms of materials, options include aluminum alloy, thermal break aluminum, PVC, and solid wood, suitable for modern minimalist, Chinese-style, and rustic interior design styles. In terms of appearance, personalized solutions such as narrow frames, long-span glass, and screens can be selected to meet the functional and aesthetic needs of different spaces.
Typical application scenarios for sliding windows and doors
1. Residential spaces: tailored to family living needs
Balcony and living room partition: the most common application scenario, which can maintain the transparency of the space through glass doors while switching between “open” and “partitioned” states through sliding, especially suitable for small-sized balconies connected to living rooms.
Kitchen and dining room connection: Installing sliding doors in the kitchen effectively blocks grease fumes from spreading to the dining room while maintaining interaction with family members during cooking. When opened, they expand the sense of space and facilitate the transfer of tableware.
Bathroom windows: In small bathrooms with limited space, sliding windows do not open outward, avoiding conflicts with exterior railings or walls. Frosted glass ensures both natural light and privacy.
Bedroom balcony/patio: Sliding doors maximize the view from the balcony while keeping out wind and rain when closed, creating a comfortable space for placing leisure furniture.
2. Commercial spaces: Balancing functionality and aesthetics
Small retail stores: Sliding glass doors facilitate customer entry and exit without obstructing the entrance when open, ensuring smooth foot traffic. The glass material also allows for the display of merchandise inside the store, attracting customer attention.
Office partitions: Used as partitions between open-plan office areas and independent meeting rooms or manager’s offices, the sliding design facilitates movement between spaces. When closed, they ensure spatial independence, and when paired with frosted glass, they also provide privacy.
Exhibition halls and model rooms: Large-span sliding doors can serve as “invisible partitions” for space division. When opened, they expand the display area; when closed, they divide functional zones, enhancing the overall design and elevating the space’s aesthetic appeal.
3. Special scenarios: Addressing personalized needs
Closets and storage rooms: Sliding door closets do not require additional space for opening, making them ideal for small bedrooms. They maximize wall space utilization and, when paired with mirrored surfaces, can visually expand the space.
Sunrooms and courtyard connections: Sliding doors seamlessly connect sunrooms with courtyards, blending indoor and outdoor spaces when open—perfect for family gatherings or leisure activities—while blocking insects and dust when closed.
Sliding windows and doors excel in scenarios where space is limited and transparency is a priority, offering core advantages such as space-saving, ease of operation, and excellent natural light. Whether for residential balconies, kitchens, or commercial partitions and storefronts, their flexible design and practical performance precisely meet diverse needs, making them an ideal choice that balances functionality and aesthetics.
For more information about GKBM 105 uPVC Sliding windows and doors profiles, please contact info@gkbmgroup.com.
Post time: Aug-08-2025






