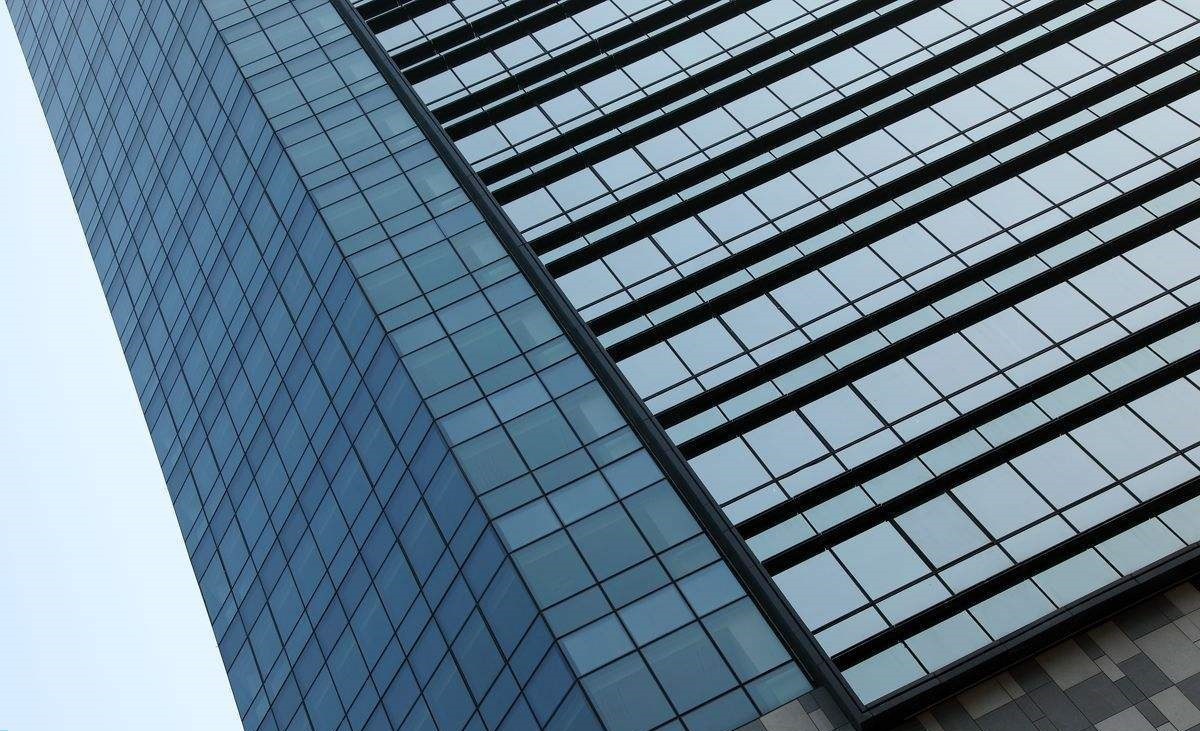The development of Indian curtain walls has been influenced by global architectural trends while deeply integrating local climate conditions, economic factors, and cultural needs, resulting in distinct regional characteristics, primarily manifested in the following aspects:
Climate-Adaptive Design
Most of India falls under a tropical monsoon climate, characterized by high summer temperatures (with extreme temperatures exceeding 45°C in some cities), intense sunlight, and concentrated rainfall during the monsoon season accompanied by high humidity. Therefore, curtain wall design prioritizes solutions for thermal insulation, sun protection, and moisture resistance:
“Localized adaptation” of glass curtain walls: Extensive use of Low-E coated glass, double-pane insulated glass, or enameled glass to reduce solar radiation heat entering indoor spaces and lower air conditioning energy consumption; some buildings incorporate external shading systems (such as metal grilles or louvers) that do not obstruct natural light while effectively blocking direct sunlight.
Balancing ventilation and moisture resistance: In the rainy southern regions, curtain wall joints are reinforced with weather-resistant silicone sealant to prevent water penetration. Additionally, some buildings are designed as “breathing curtain walls,” utilizing air layer circulation to aid heat dissipation and adapt to different climatic zones, whether dry-hot or humid-hot.
Cost And Practicality Prioritized
The Indian construction market is highly cost-sensitive, so curtain wall designs prioritize cost-effective solutions while ensuring basic functionality:
Material “mix-and-match”: Pure glass curtain walls or all-metal curtain walls are primarily used in high-end commercial projects, while mid-to-low-end office buildings and residential projects often employ combination curtain walls such as “glass + aluminum composite panels” or “partial stone + paint” to reduce costs.
Use of local materials: Leveraging India’s abundant stone resources, stone dry-hanging is employed in the lower sections or podium areas of facades, reflecting regional characteristics while being more economical than imported materials; metal panels primarily use aluminum alloy, as it is cheaper than titanium-zinc or copper panels and has corrosion resistance suitable for India’s climate.
Diverse Styles, Blending Tradition And Modernity
Indian architecture seeks both international modernity and the expression of local cultural symbols, resulting in curtain wall designs characterized by “diverse integration”:
Modern minimalist style dominates commercial buildings: Skyscrapers in Mumbai and Delhi often use glass curtain walls paired with aluminum alloy frames, emphasizing transparency and the simplicity of geometric lines, aligning with the architectural styles of leading international cities and reflecting commercial vitality.
Symbolic incorporation of traditional elements: In cultural buildings, government projects, or hotels, curtain walls incorporate Indian traditional patterns, religious symbols, or regional architectural textures. For example, some buildings’ metal curtain wall panels are stamped with traditional patterns, preserving modern structure while conveying cultural identity.
Technical Standards Exhibit Significant Regional Differences
High-end projects align with international standards: In economically developed first-tier cities (such as Mumbai and Bangalore), landmark projects led by international architectural firms (such as airports and convention centers) adopt advanced technologies like unitized curtain walls and point-supported glass curtain walls, strictly adhering to international energy efficiency standards (such as LEED certification), with high construction precision and durability.
Second- and third-tier cities prioritize basic functionality: Curtain wall projects in these cities predominantly use frame-based structures with lower technical barriers, focusing on meeting basic protective and sunshade requirements, with limited application of smart control systems (such as automatic dimming or photovoltaic integration).
Balancing Sunshade And Natural Lighting
India’s intense sunlight makes “sunshade” a critical consideration in curtain wall design, yet indoor lighting must also be optimized to reduce energy consumption. Therefore, curtain walls often adopt a “high transparency + strong shading” combination strategy:
Select glass with a light transmittance of 50%-70% to ensure indoor brightness;
Use projecting shading panels, vertical grilles, or printed dot patterns on glass to physically block direct sunlight, preventing glare and overheating. This design is particularly common in public buildings such as office buildings and schools.
In summary, the characteristics of Indian curtain walls can be summarized as follows: centered on climate adaptability, balancing cost control with functional requirements, blending modern minimalism with local culture in style, and exhibiting a tiered development trend where advanced and basic technologies coexist. More GKBM curtain wall information, please contact info@gkbmgroup.com
Post time: Aug-05-2025






